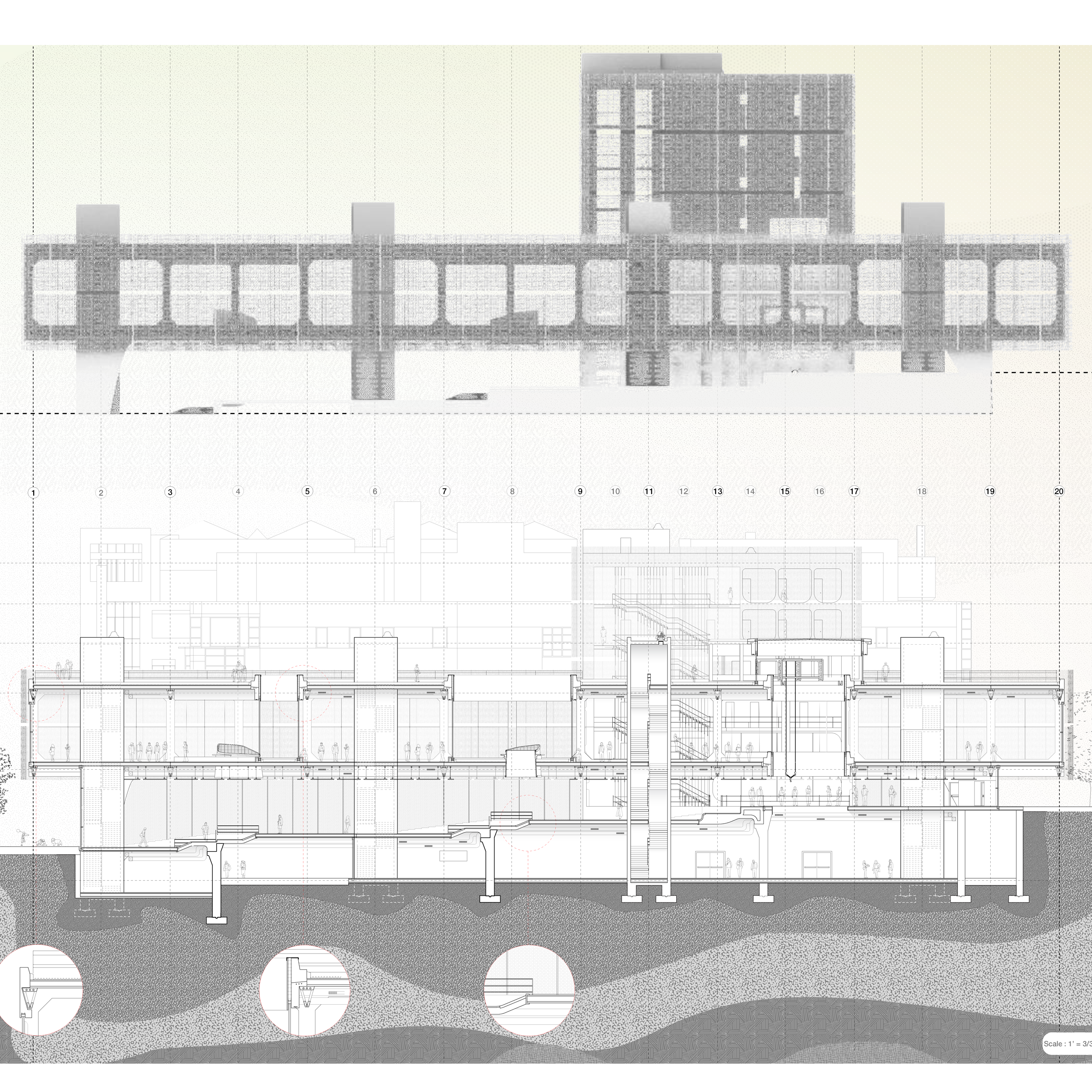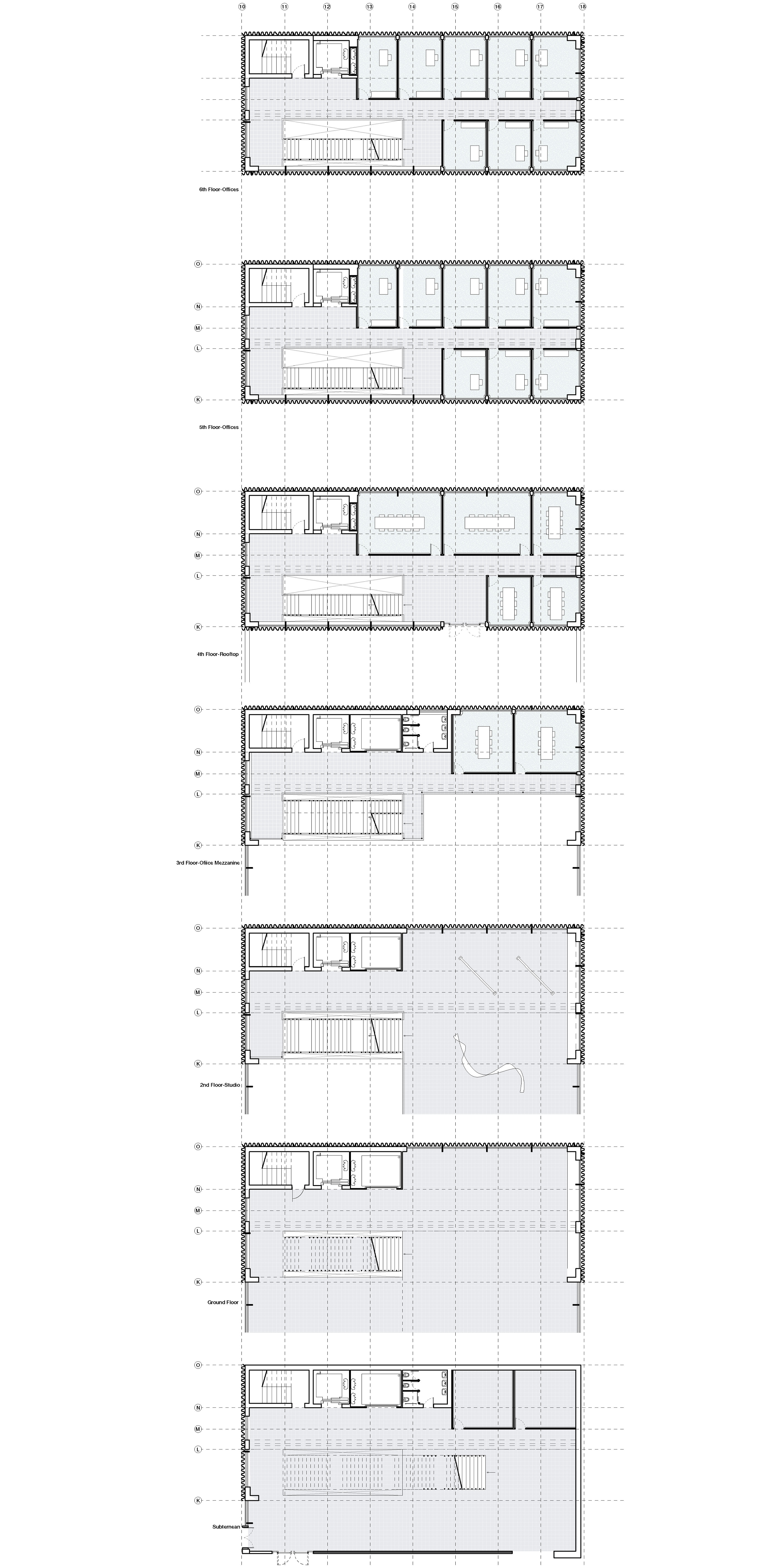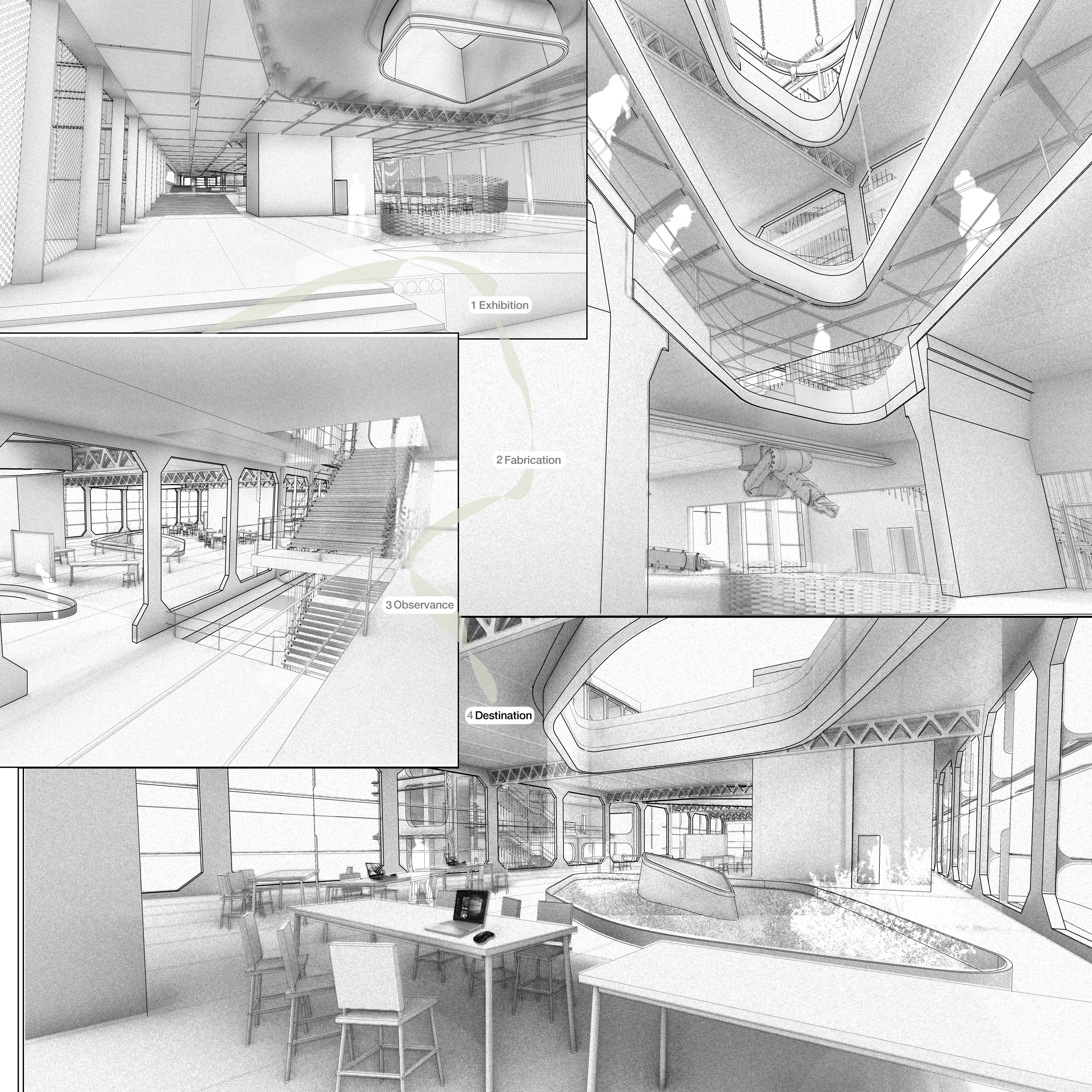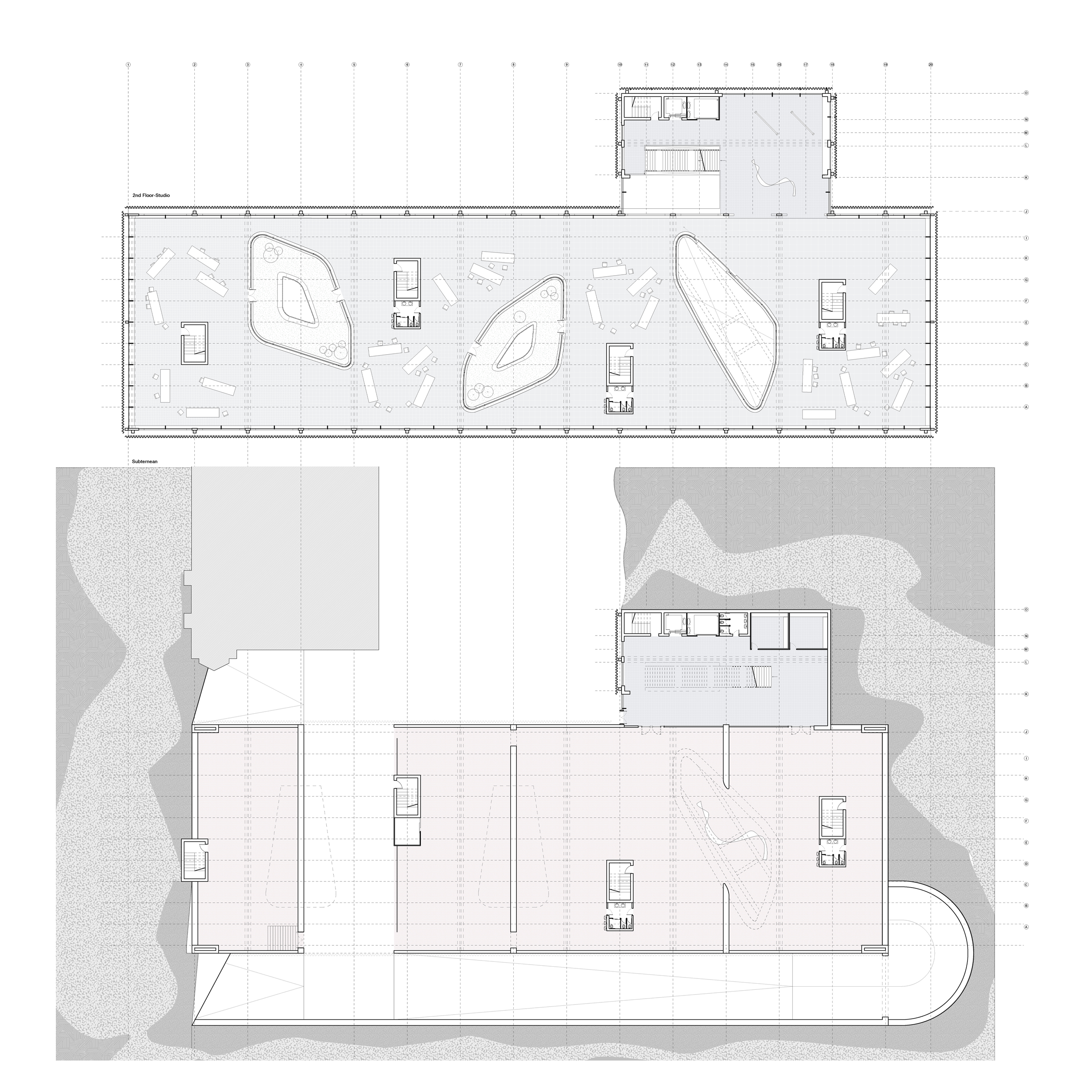School
Comprehensive development of addition to Sryacuse Architecture campus intended to incorporate robotics, exhibition, offices, studios, recreation, and general necessary facilities including parking, loading, and building systems.
The proposal was developed critically, intending to ground itself in reality. clarifying heating and cooling systems, supplying necessary infrastructure for its functioning and understanding in depth a tectonic system which can be resolved to a point of understanding the requirements to insulate and proliferate efficient future use.
Architecture school often tasks students with developing concepts on architecture, and to then find physical form for those concepts. This proposal aimed to resolve itself to an end that it could be realized (with the proper budget).
Refresh page if images do not load










