Refresh page if images do not load
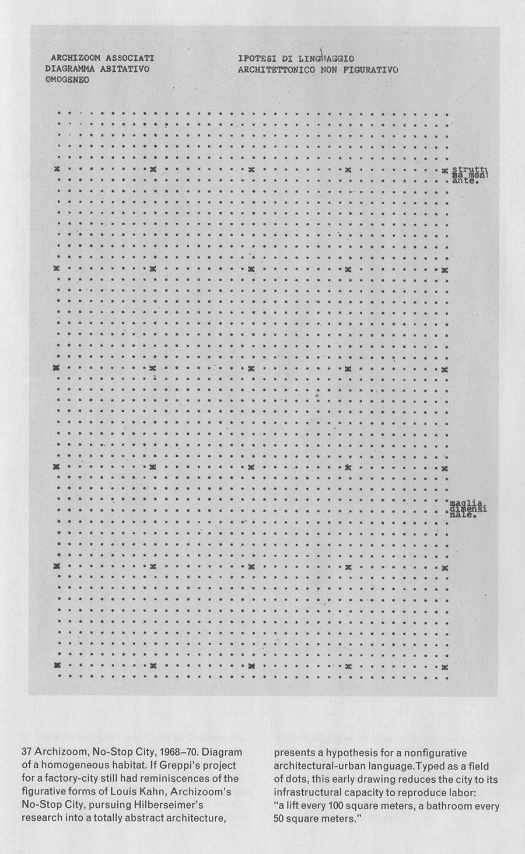
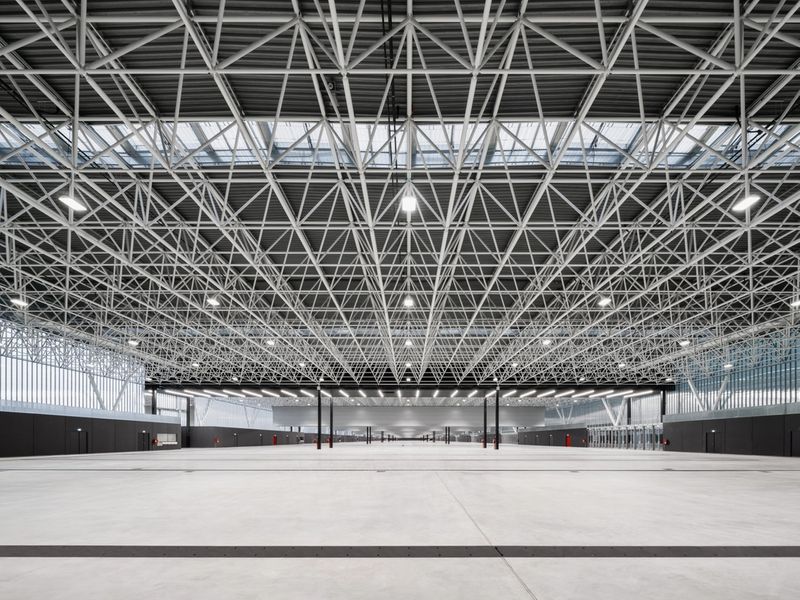

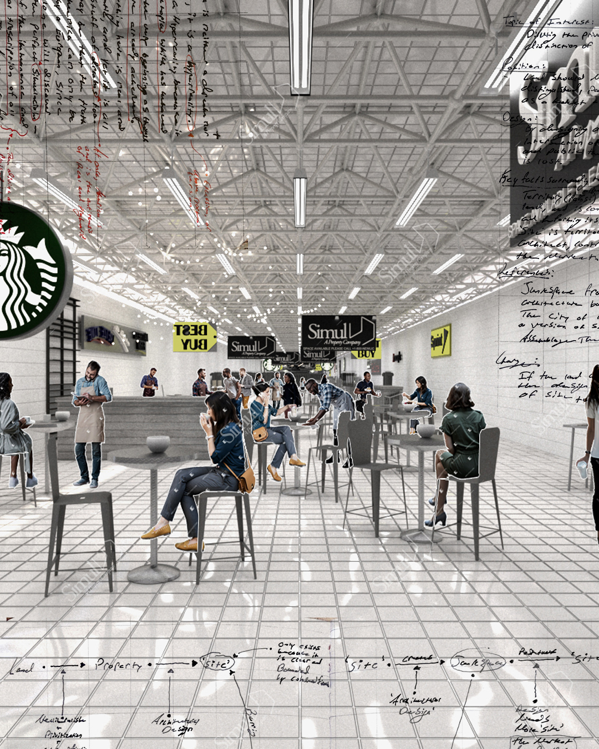
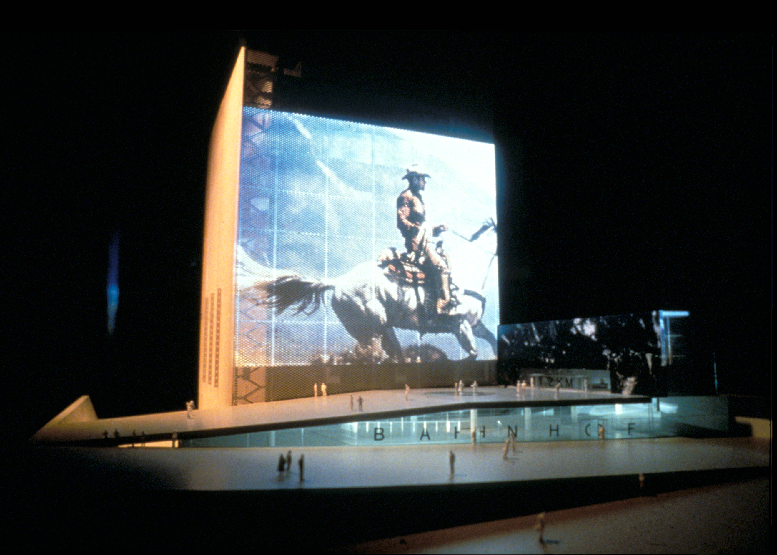
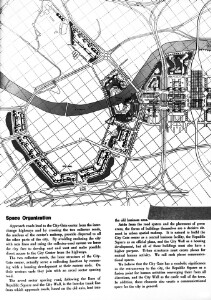
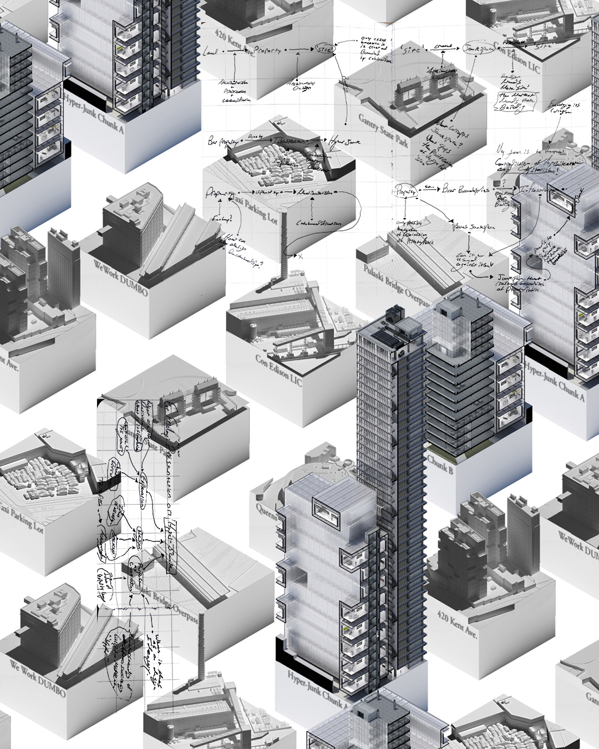
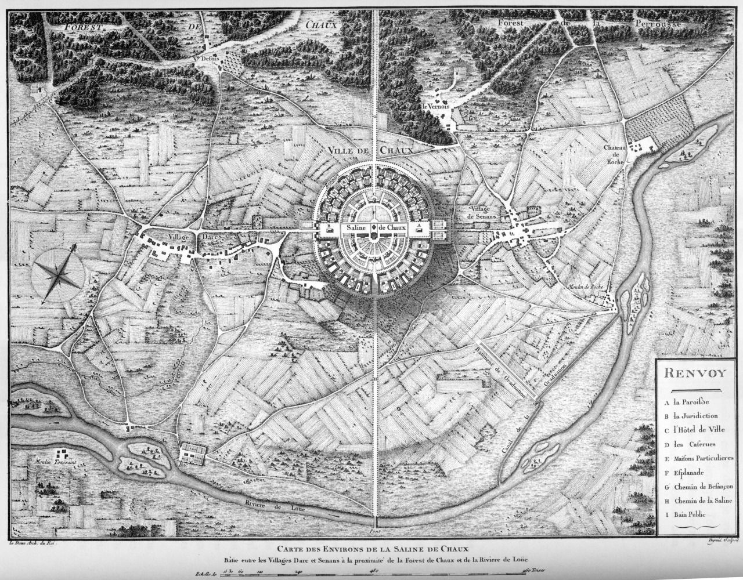
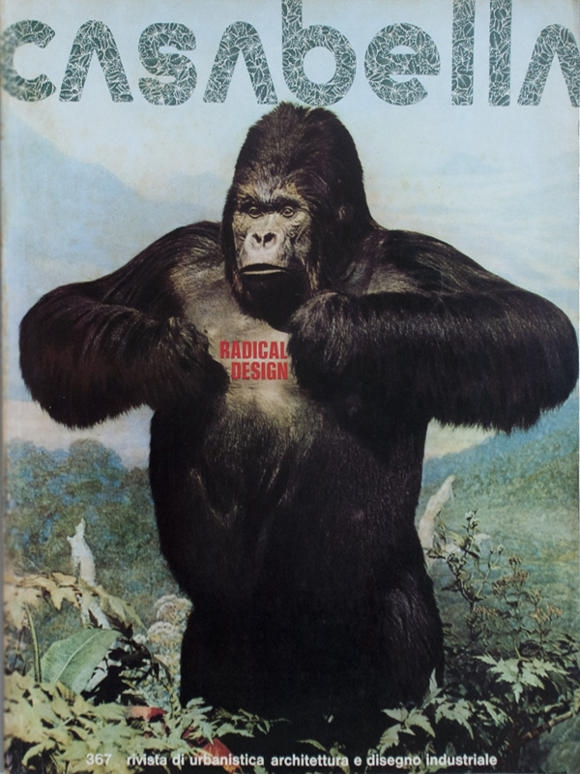

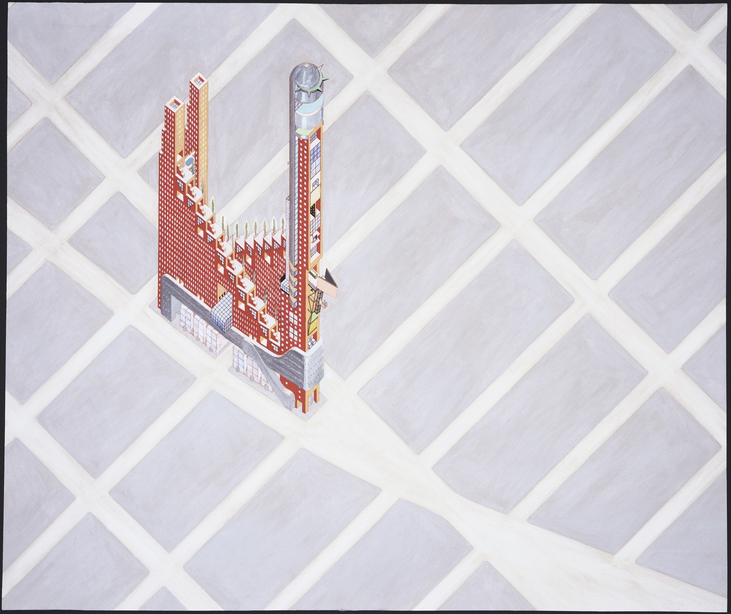
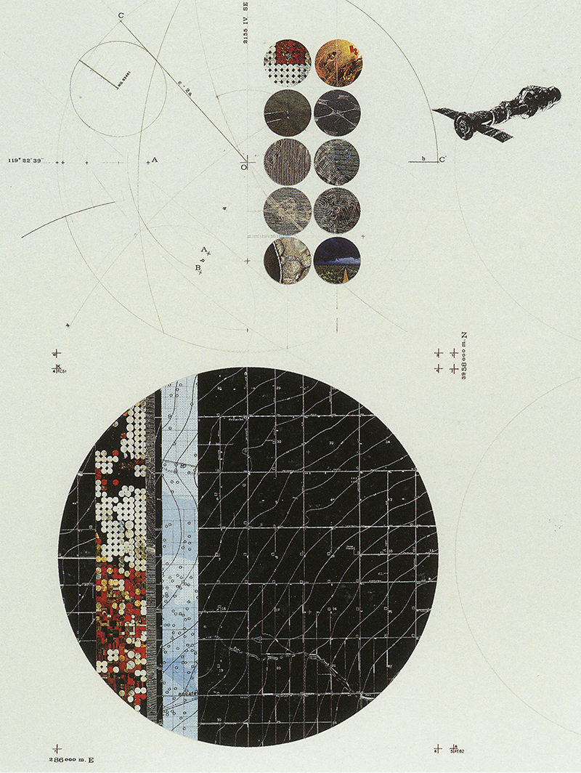
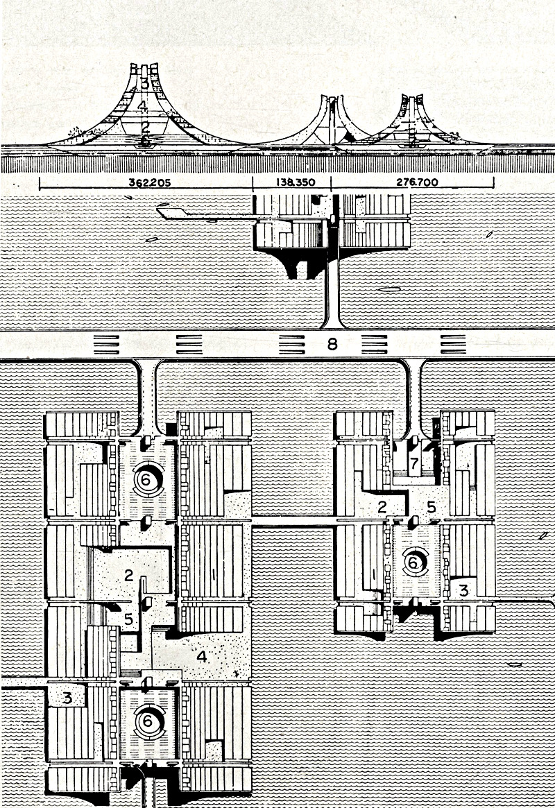
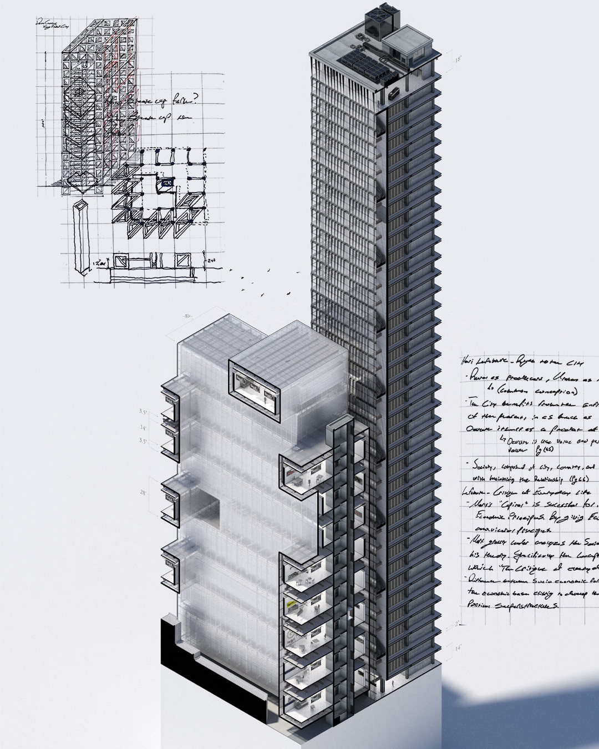
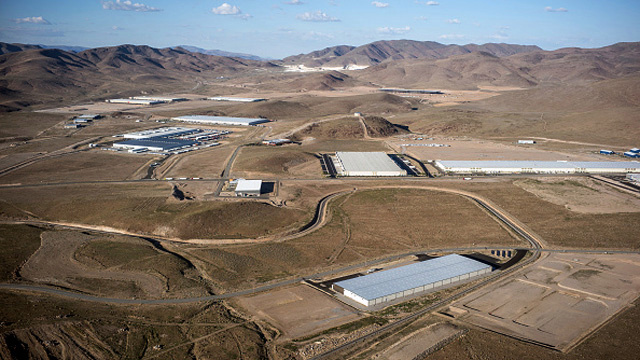
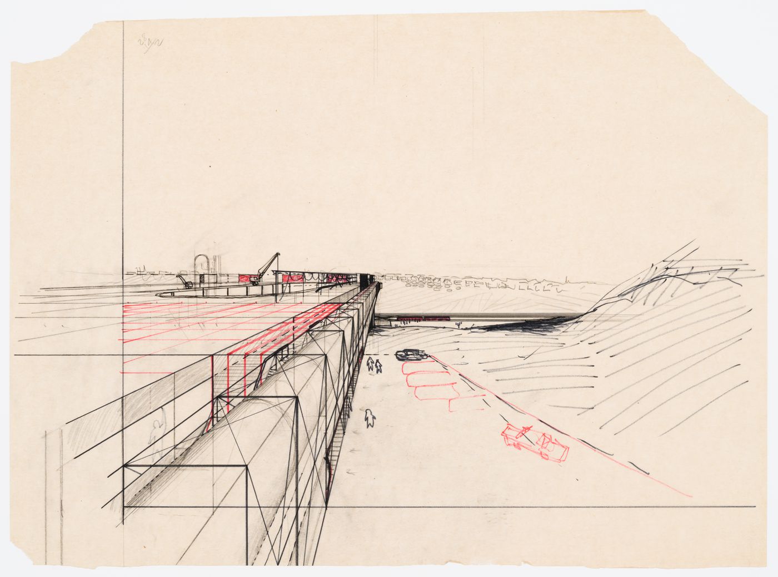
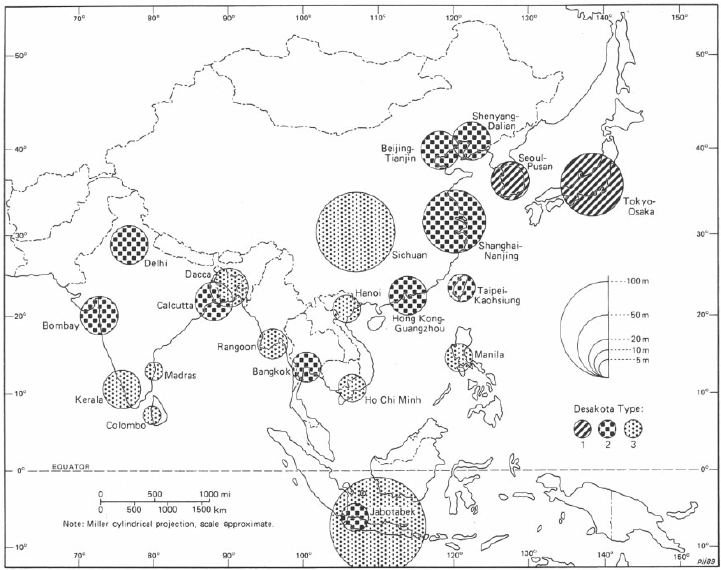
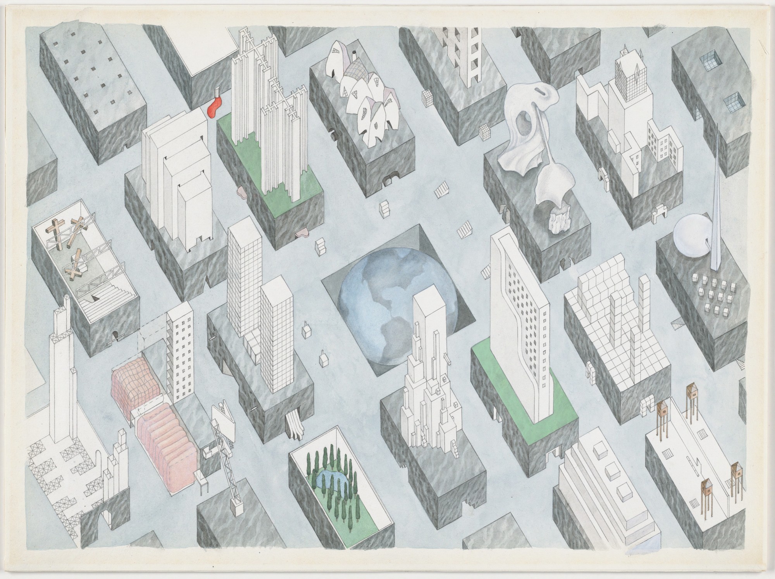
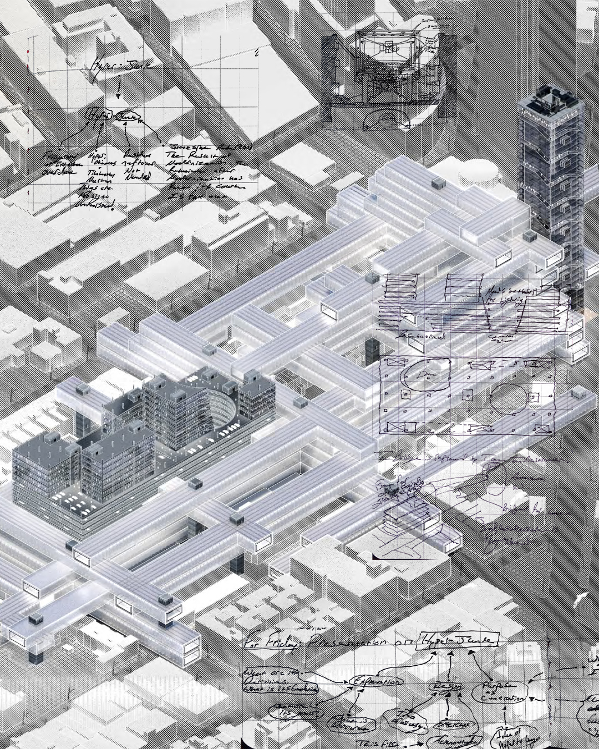
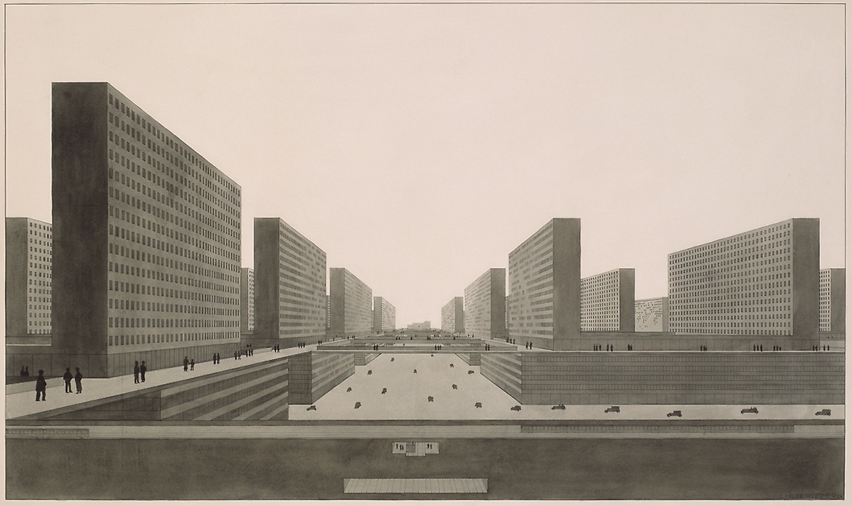
19 Drafts
210106_ThesisStatement_Reframe_Dylan Crean
This thesis designs for interspace to override private/public conditions of territory and manipulate investment patterns. Architecture has been reactionary to market ebbs and flows, an agent of economic firms and available sites. We must question ‘site’, and design for unconventional spaces to allow architecture to lead investment, not follow it.
Infrastructure endlessly populates the space between moments of the built environment, and due to its contentious position as neither here nor there, owned nor unowned, it has the potential to serve as a catalyst in altering the current socio-economic field.
Infrastructure is divided currently into two categories, hard, denoting tangible or built, and soft, denoting required services provided for a society. Neither side is approved or designed by the architect, and the modern architect only interacts with these forces in the process of building. This thesis creates a third category of infrastructure, InterStructure, one that is a direct output of the design process and is focused on critically evaluating where and why we design and build.
Interstructure, a term divided into root words meaning ‘in between structure’, is built form that occupies space in between moments of the built environment, of which are sited. ‘Site’, for the architect, is related to all information revealed within questions of when, where, why and how. This term, ‘Site’, is endlessly expansive, and often exhaustively analyzed through superficial ‘site-analysis’, almost as rite of passage for an architecture project. Yet, ambitious projects, attempting to effect vast surroundings in profound ways, continue to exist on only the land provided for its construction. This is because privatized land prohibits the client from acting outside of the plot without severe spending changes, and therefore the architect complies with these rules despite the project’s ambitions to get the job, and most importantly get paid.
Private/Public conditions of territory, often portrayed as a stark binary, perpetually lock the architect into a position of market support by continually pressing the architect to design for available sites. However, when ‘Site’ is no longer given to the architect, but rather is asserted by the architect for spaces in between this binary, private/public conditions of territory can begin to dissolve leaving behind dynamic spaces where ownership is shared and debated. These assertions of ‘Site’ specifically relate to designing for unprofitable, unavailable or occupied spaces like Roadways or within, on, or around abandoned structures.
The archipelago, posited by Aldo Rossi and reinforced by OMA in the 1970’s, understands the City as a series of autonomous islands, each endlessly developing their own specific identity independent from the rest. The City of the Captive Globe, created by Madelon Vriesendorp and Rem Koolhaas, shows the islands of the archipelago upon which architecture and architecture-like forms exist, with each being either more experimental, or mundane, than the other. The Globe at the center, a story telling element, expresses that the world is “captive” to this logic of development. A melancholic assertion that the world and the architect are prisoner to the archipelago and its logic.
In between these islands is a non-assuming sky-blue tone that is infrequently disturbed. The purity of the archipelago, and the autonomy of the built forms atop each island, is only upheld by the void in between. Extremely iconic structures and compositions loom over what can be assumed to be the ground plane, of which is starkly blank. If the archipelago is the architect’s, and the world’s, destined prison, then the escape is engaging with the interspace that joins each of these islands together.
From Delerious New York about The City of The Captive Globe…
“Each science or mania has its own plot. On each plot stands an identical base, built from heavy polished stone. To facilitate and provoke speculative activities, these bases – ideological laboratories – are equipped to suspend unwelcome laws, undeniable truths, to create nonexistent, physical conditions. From these solid blocks of granite, each philosophy has the right to expand indefinitely toward heaven. Some of these blocks present limbs of complete certainty and serenity; others display soft structures of tentative conjectures and hypnotic suggestions. The changes in this ideological skyline will be rapid and continuous: a rich spectacle of ethical joy, moral fever or intellectual masturbation. The collapse of one of the towers can mean two things failure, giving up, o a visual eureka, a speculative ejaculation: A theory that woks. A mania that sticks. A lie that becomes truth. A dream from which there is no waking up. At these moments the purpose of the captive globe, suspended at the center of the City, becomes apparent: all these institutes together form an enormous incubator of the world itself; they are breeding on the globe. Through our feverish thinking in the towers, the globe gains weight. Its temperature rises slowly. In spite of our most humiliating setbacks, its ageless pregnancy survives.”
“The grid – or any other subdivision of the metropolitan territory into maximum increments of control – describes an archipelago of “Cities within Cities.” The more each “island” celebrates different values, the more the unity of the archipelago as system is reinforced.”
“In the metropolitan archipelago each skyscraper – in the absence of real history – develops its own instantaneous “folklore.” Through the double disconnection of Lobotomy and Schism – by separating exterior and interior architecture and developing the latter in small autonomous installments – such structures can devote their exteriors only to formalism and their interiors only to functionalism.”
210106_ThesisStatement_Reframe_Dylan Crean
This thesis designs for interspace to override private/public conditions of territory and manipulate investment patterns. Architecture has been reactionary to market ebbs and flows, an agent of economic firms and available sites. We must question ‘site’, and design for unconventional spaces to allow architecture to lead investment, not follow it.
Infrastructure endlessly populates the space between moments of the built environment, and due to its contentious position as neither here nor there, owned nor unowned, it has the potential to serve as a catalyst in altering the current socio-economic field.
Infrastructure is divided currently into two categories, hard, denoting tangible or built, and soft, denoting required services provided for a society. Neither side is approved or designed by the architect, and the modern architect only interacts with these forces in the process of building. This thesis creates a third category of infrastructure, InterStructure, one that is a direct output of the design process and is focused on critically evaluating where and why we design and build.
Interstructure, a term divided into root words meaning ‘in between structure’, is built form that occupies space in between moments of the built environment, of which are sited. ‘Site’, for the architect, is related to all information revealed within questions of when, where, why and how. This term, ‘Site’, is endlessly expansive, and often exhaustively analyzed through superficial ‘site-analysis’, almost as rite of passage for an architecture project. Yet, ambitious projects, attempting to effect vast surroundings in profound ways, continue to exist on only the land provided for its construction. This is because privatized land prohibits the client from acting outside of the plot without severe spending changes, and therefore the architect complies with these rules despite the project’s ambitions to get the job, and most importantly get paid.
Private/Public conditions of territory, often portrayed as a stark binary, perpetually lock the architect into a position of market support by continually pressing the architect to design for available sites. However, when ‘Site’ is no longer given to the architect, but rather is asserted by the architect for spaces in between this binary, private/public conditions of territory can begin to dissolve leaving behind dynamic spaces where ownership is shared and debated. These assertions of ‘Site’ specifically relate to designing for unprofitable, unavailable or occupied spaces like Roadways or within, on, or around abandoned structures.
The archipelago, posited by Aldo Rossi and reinforced by OMA in the 1970’s, understands the City as a series of autonomous islands, each endlessly developing their own specific identity independent from the rest. The City of the Captive Globe, created by Madelon Vriesendorp and Rem Koolhaas, shows the islands of the archipelago upon which architecture and architecture-like forms exist, with each being either more experimental, or mundane, than the other. The Globe at the center, a story telling element, expresses that the world is “captive” to this logic of development. A melancholic assertion that the world and the architect are prisoner to the archipelago and its logic.
In between these islands is a non-assuming sky-blue tone that is infrequently disturbed. The purity of the archipelago, and the autonomy of the built forms atop each island, is only upheld by the void in between. Extremely iconic structures and compositions loom over what can be assumed to be the ground plane, of which is starkly blank. If the archipelago is the architect’s, and the world’s, destined prison, then the escape is engaging with the interspace that joins each of these islands together.
210126_ThesisStatement_Reframe_Dylan Crean
This thesis designs for interspace to override private/public conditions of territory and manipulate investment patterns. Architecture has been reactionary to market ebbs and flows, an agent of economic firms and available sites. We must question ‘site’, and design for unconventional spaces to allow architecture to lead investment, not follow it.
Infrastructure endlessly populates the space between moments of the built environment, and due to its contentious position as neither here nor there, owned nor unowned, it has the potential to serve as a catalyst in altering the current socio-economic field.
Infrastructure is divided currently into two categories, hard, denoting tangible or built, and soft, denoting required services provided for a society. Neither side is approved or designed by the architect, and the modern architect only interacts with these forces in the process of building. This thesis discusses a third category of infrastructure one that is the direct output of the design process and is focused on critically evaluating where and why we design and build.
Interstructure, a third category and a term divided into root words meaning ‘in between structure’, is built form that occupies space in between moments of the built environment, of which are sited. ‘Site’, for the architect, is related to all information revealed within questions of when, where, why and how. This term, ‘Site’, is endlessly expansive, and often exhaustively analyzed through superficial ‘site-analysis’, almost as rite of passage for an architecture project. Yet, ambitious projects, attempting to effect vast surroundings in profound ways, continue to exist on only the land provided for its construction. Privatized land prohibits the client from acting outside of the plot without severe spending changes, and therefore the architect complies with these rules despite the project’s ambitions to get the job and get paid.
Private/Public conditions of territory, often portrayed as a stark binary, perpetually lock the architect into a position of market support by continually pressing for design on commodified and privatized land, the ‘Site’. However, when ‘Site’ is no longer given to the architect, but rather is asserted by the architect for spaces in between this binary, private/public conditions of territory can begin to dissolve leaving behind dynamic spaces where ownership is shared and debated. These assertions of ‘Site’ specifically relate to designing for unprofitable, unavailable or occupied spaces like Roadways or within, on, or around abandoned or occupied structures.
The archipelago, posited by Aldo Rossi and reinforced by OMA in the 1970’s, understands the City as a series of autonomous islands, each endlessly developing their own specific identity independent from the rest. The City of the Captive Globe, created by Madelon Vriesendorp and Rem Koolhaas, shows the islands of the archipelago upon which architecture and architecture-like forms exist, with each being either more experimental, or mundane, than the other. The Globe at the center, a story telling element, expresses that the world is “captive” to this logic of development. A melancholic assertion that the world and the architect are prisoner to the archipelago and its logic.
In between these islands is a non-assuming sky-blue tone that is infrequently disturbed. The purity of the archipelago, and the autonomy of the built forms atop each island, is only upheld by the void in between. Extremely iconic structures and compositions loom over what can be assumed to be the ground plane, of which is starkly blank. If the archipelago is the architect’s, and the world’s, destined prison, then the escape is engaging with the interspace that joins each of these islands together.
210209_DylanCrean_Proposal
By using infrastructure’s ability to dilute public/private ‘sites’ as inspiration, this thesis proposes the design of hyper junk at the intersection of private/public ‘sites’ as an exacerbation of Junkspace (Koolhaas 2001). hyper junk expedites the commodification of land beyond its usefulness, at the intersection of public/private. By designing for space at this intersection, property as an institution of the market changes dramatically, and is no longer distinguishable. This will decommodify ‘site’ currently functioning as a market asset under Neoliberalism.
By using infrastructure’s ability to dilute public/private ‘sites’ as inspiration, this thesis proposes the design of anti-neoliberal structures at the intersection of private/public ‘site’. Junkspace, as written about by Rem Koolhaas, lives atop ‘site’, or commodified land, which the architect continues to design for. By designing instead for space at the intersection of public/private, property as an institution of the market changes dramatically, and is no longer distinguishable. This will decommodify ‘site’ currently functioning as a market asset under Neoliberalism.
210210_Hyper-Junk_Abstract
Goals:Two Goals: 1. To realistically address the Private/Public distinction of property with design, attempting to find strategies, even if seemingly fantastical, to blur, if not erase, the boundary. 2. To critique the excessive market desires that define, and are placed upon, the built environment; through the intentional design of Junkspace pushed to its limit, labelled Hyper-Junk.
3 Sentences: Hyper-Junk is an intentionally designed exaggeration of Junkspace and is therefore an extremely attractive entity to the market. By creating Hyper-Junk across the Private/Public border of property, new land is commodified at extreme rates; resultantly reforming how property operates unsustainably. This thesis aims to design Hyper-Junk both as a realistic approach to reveal the lengths it would take to reform the property market, as well as to be a critical take on what market driven architecture at its limit could be.
Statement from Core Goal - - > Design Project:
Site, understood as the land upon which an architect is asked to design, is a condition of property. The continued process of designing for Site, continues the commodification of land into property. Therefore, design for Site supports Neoliberalism and its policies. In JunkspaceRem Koolhaas speculates on the architecture created for the market where indistinguishable, reproducible, ‘stretched’ buildings are created for the market, in other words architecture is commodified. This commodification of architecture can be changed when the Site’s boundaries are blurred or become unclear. To do so, Junkspace pushed to its limit, called Hyper-Junk, can be intentionally designed to cross the Private/Public borders creating blurred boundaries of Site. Hyper-Junk is attractive to the market as it will move vast amounts of capital and expedite the commodification of new land for the private sector at high rates, such high rates that it is unsustainably attractive. However, once site boundaries are blurred and are no longer distinguishable between Private/Public, property and its market are permanently changed, also permanently changing how architecture is designed for Site. Similar to Junkspace, Hyper-Junk will fail; at which point the building will be left as a ruin to be reclaimed by its surroundings.
Hyper-Junk is the exaggeration of Junkspace, an already exaggerated entity. Hyper-Junk has a strong identity, in opposition to Junkspace which is identity-less, because of its exaggeration. Hyper-Junk appeals to excessive market desires in its appearance and its construction and as a result will fail as desires of the market are constantly changing. Hyper-Junk’s interior and exterior is extremely flexible for its post-failure life so that it can be reclaimed by its surroundings. Hyper-Junk is the manifestation of the limit of capital and architecture; therefore, it is a critique based in reality meant to show what the market wants from the built environment and design.
Program: Hyper-Junk will piece together programs of Junkspace, stereotypical Junkspace program being an airport, a strip mall, a department store, an office block, a we work, a highway overpass, a train station etc. Hyper-Junk will take these programs and more, meshing them into one creating a grotesque Neoliberal entity.
210210_OnSite_Abstract
Site, understood as the land upon which an architect is asked to design, is a condition of property, a Neoliberal market asset. The continued process of designing for site, continues the commodification of land upon which the design sits. In Junkspace Rem Koolhaas speculates on the architectures that spawn from this commodified land, where indistinguishable, reproducible or ‘stretched’ buildings are created solely as a result of the market. This process of commodification is broken when the site’s boundaries are blurry, allowing for the architect to design across the private/public boundary. To do so, Junkspace pushed to its limit, called hyper-junk, can be intentionally designed for this purpose, to cross the private/public border creating blurred conditions of site. Hyper-Junk is attractive to the market as it will move vast amounts of capital and expedite the commodification of new land for the private sector. However, once site is blurred, and no longer distinguishable between private/public, property as a Neoliberal market asset is permanently changed, therefore permanently changing how architecture develops itself atop site. Similar to Junkspace Hyper-Junk will fail; at which point the building will be reclaimed and made into an asset for the community that it exists in creating a whole new life for the structure.
Hyper-Junk is the exaggeration of Junkspace, an already exaggerated entity. Hyper-Junk doeshave an identity, and in fact is very identifiable due to its absurd exaggerated nature. Hyper-Junk tricks the market into thinking it’s a good idea to make, while behind the scenes it is against the market and in favor of more socialized property. Hyper-Junk grotesquely appeals to the market in its appearance and in its construction, and as a result will fail as values of the market are fleeting. Hyper-Junk is extremely malleable, but not for the purpose of the market, rather for its after life so that it can be commandeered by the community it is in. Hyper-Junk is the manifestation of the limit of capital, therefore it is a critical entity meant to show what the market wants from the built environment and what that could mean for architects.
210225_DylanCrean_Hyper-JunkPresentationScript
Slide1: Hyper-Junk
Slide2: An intentionally designed exaggeration of Rem Koolhaas’ Junkspace, Hyper-Junk takes on the erasure of the independently developing ideologies of the archipelago due to Neoliberal market desires on the built environment. Where once the islands held architectural potential, this potential has been commodified and now keeps architecture captive to capital.
Slide3: Hyper-Junk takes from Timothy Morten’s Hyper Objects, that we live with entities that are too ‘large’ to comprehend totally, as well as Rem’s Junkspace, or reproducible or forgettable space serving the market. It is in dialogue with the projects to the right all for slightly different reasons, some more conceptual like Zebruge or no stop city, and some more literally like Mos’ Thoughts on a walking city or the teeter totter wall by rael san fratello for how they occupy space.
Slide4: As architecture has become more and more linked with capital in the 20th and 21st century, this chart emerges. The line is ‘designed’ architecture, and the areas hatched are anomalies. At the peak is ‘high architecture’ or firms like OMA or Sanaa while at the end is the creation of Junkspace with firms like SOM or Gensler. New mediums of architecture come forward when high character is achieved with low capital, in this chart.
Slide5: Hyper-Junk exists once the chart is extended, and even more capital is absorbed in the design and construction of the structure, and while it is not the same it parallels new mediums in this chart.
Slide6: The coast of the East river bordering Queens and Brooklyn is host to countless projects that can be considered Junkspace, and many more are slated to be constructed in the coming years. I collected 17 examples
Slide7: And I modelled in applicable detail 5 of these examples, planning on doing a few more, 3 of which are located in Long Island City. *Talk through them*
Slide8: These moments create a new archipelago, the Anonymous Archipelago, named for the reproducible and market driven nature of each individual Junkspace.
Slide9: Long Island City is defined by its Junkspace, due to its clashing urban strategies
Slide10: and by the encroachment of capital. These two factors create the perfect site for the design which will exist in between downtown LIC and the developing Hunter’s Point
Slide11: Specifically, at the stop for the 7 and G Train and Murray Playground.
Slide12: The stop and surrounding is drawn here with property lines, an essential market tool, and one that effects the built environment and design greatly and is also easily linked to the creation of Junkspace.
Slide13: The ‘void’ in the built environment, the space in between buildings, is not privately owned but has high value.
Slide14: If Junkspace were to exist in the voids, as well as on property lots, then the property market, one of the largest economic institutions, would be changed permanently, but for this to happen the Junkspace must be extremely profitable and absorb a lot of capital. This is where Hyper-Junk comes in as it is precisely those things.
Slide15: As a first pass to design, I used ideas of the exquisite corpse as a representative way to design. The messy section pairs some OMA figures with buildings like 432 Park Avenue and a parking garage.
Slide16: The same strategy used in plan, this time being more focused on Hyper-Junk’s ability to bridge across nearly everything. The large hall of columns is a macy’s, and again there is a parking garage and 432 park avenue as the square plans.
Slide17: The same plan is altered here, and there are some more messy sections showing that the structures would be above the ground plane, hovering on columns maybe.
Slide18: However, these being representative, I plan to use things like the viaduct I modelled, or queens place mall, or other things yet to be modelled to assemble this thing from Junkspace. To be modelled are programs like an airport, an office block or office tower, a train station…some others maybe and hyper junk will take these and mesh them together to create a grotesque Neoliberal thing.
210210_Hyper-Junk_Abstract
Goals: Two Goals: 1. To critique the excessive market desires that define, and are placed upon, the built environment; through the intentional design of Junkspace pushed to its limit, labelled Hyper-Junk. 2. To realistically address the Private/Public distinction of property with design, attempting to find strategies, even if seemingly fantastical, to blur, if not erase, the boundary.
3 Sentences: Hyper-Junk is an intentionally designed exaggeration of Junkspace and is therefore an extremely attractive entity to the market. By creating Hyper-Junk that crosses the Private/Public border of property, new land is commodified at extreme rates; resultantly reforming how property operates unsustainably. This thesis aims to design Hyper-Junk both as a realistic approach to reveal the lengths it would take to reform the property market, as well as to be a critical take on what market driven architecture at its limit could be.
Statement from Core Goal - - > Design Project:
Site, understood as the land upon which an architect is asked to design, is a condition of property. The continued process of designing for Site, continues the commodification of land into property. Therefore, design for Site supports Neoliberalism and its policies. In JunkspaceRem Koolhaas speculates on the architecture created for the market where indistinguishable, reproducible, ‘stretched’ buildings are created for the market, in other words architecture is commodified. This commodification of architecture can be changed when the Site’s boundaries are blurred or become unclear. To do so, Junkspace pushed to its limit, called Hyper-Junk, can be intentionally designed to cross the Private/Public borders creating blurred boundaries of Site. Hyper-Junk is attractive to the market as it will move vast amounts of capital and expedite the commodification of new land for the private sector at high rates, such high rates that it is unsustainably attractive. However, once site boundaries are blurred and are no longer distinguishable between Private/Public, property and its market are permanently changed, also permanently changing how architecture is designed for Site.
Hyper-Junk is…
Hyper-Junk is the exaggeration of Junkspace, an already exaggerated entity. Hyper-Junk has a strong identity because of its exaggeration, in contrast to Junkspace which is identity-less. Hyper-Junk appeals to excessive market desires in its appearance and its construction and as a result will fail as desires of the market are constantly changing, similar to Junkspace. Hyper-Junk’s interior and exterior is extremely flexible, in terms of programmatic accommodation. Hyper-Junk is the manifestation of the limit of capital and architecture; therefore, it is a critique based in reality meant to show what the market wants from the built environment and design. Hyper-Junk in this way is both critically ironic and realistic.
Program: Hyper-Junk will piece together programs of Junkspace, stereotypical Junkspace program being an airport, a strip mall, a department store, an office block, a we work, a highway overpass, a train station etc. Hyper-Junk will take these programs and more, meshing them into one creating a grotesque Neoliberal entity.
210320_HyperJunk_NarrativeOutline
1. Statement: If presence is indeed the precondition to the political, as Hannah Arendt outlines in the human condition, then property is the infrastructure by which the economy goes from a collection of abstract ideas to embodied form, and therefore a political presence directly influencing human behavior and existence. Private property allows for cities to develop in opposition to its tenants due simply to its complexity and ‘othering’. The right to the city involves the right to its development, and for people to have any hand in that private property needs critique and reformatting. Hyper-Junk is this critique, earnestly formalized, within a reality where property is the primary orderer of people and the built environment alike. The cubic foot parcel replaces the current system, favoring quantity over quality and more transactions over long term investments, placing the individual at the mercy of ownership.
Hook: The year is 2050, the year that the UN projects for 68% of the world to live in ‘Urban’ areas (an unintentional paradoxical statistic), and as a reaction to the growth of NYC, Long Island City serves as a testing grounds for a redeployment of property that hyper-scales the city. All space is purchasable within the bounds of LIC in the form of a cubic foot parcel, meaning that the distinctions between the street, the building, the sidewalk, the park, the elevated train are all absolved in favor of this new geometry of extraction. Property no longer is only an agent of the market, but the primary orderer of human existence.
Theme: Apotheosis. This is the logical conclusion of a series of understandings structured around extreme commodification, and as such, it takes no position but rather is revealing through earnest narrative development.
Crisis Point: The image of the whole, juxtaposed to that of the part. It is a recurring mechanism used, where the image of the whole superstructure is offensive and horrendous, due to current paradigms, but the specificity of the part displays the justifiable benefits of this development. This doesn’t make Hyper-Junk good, but rather it makes it hard to say whether this is “good” or “bad”.
Project Narrative: Actions - > Actors (Causes - > Effects)
1. Property is Assessed – as city population continues to grow, by 2050 the UN projects that 68% of the world will live in ‘urban areas’, the private development industry assesses property and begins to push for a more maximized approach to parceling space. With more people comes more opportunities for sale. The archipelago of the modern and postmodern city is no longer wanted or needed. Property should instead be bought and sold on the flat unit of the cubic foot in order to introduce a new scale of the city.
2. Property is Changed – in the year 2048, property is changed from the current understanding of property lots to the cubic foot parcel. This is instituted first in Long Island City New York which, since 1995, has been pushed to be altered by the city of New York from its industrial fabric to a scenic residential Highrise neighborhood. The cubic parcel would only help to further this development. After lobbying from private development industry for the cubic parcel, the NYC Mayors office institutes the new property paradigm within the political boundary of LIC.
3. Property is Purchased – 1 specific private development agency purchases cubic property parcels in mass across the neighborhood of LIC with plans to create an urban scale superstructure devoted to capital absorption and consumerism, taking after the image of Hudson Yards completed 30 years prior. The structure will be state sanctioned due to its ability to move capital, a necessity for an economy at the scale of the U.S., and also profitable due to its iconicity and program (department stores, event center space, office space, advertisement, parking…).
4. Construction Begins on the ‘Icon’ – Construction beings on the ‘Icon’, severing Jackson Avenue’s importance as a primary artery to Long Island City. This is met with stark retaliation from local parties and the construction site becomes heavily contested ground. The ‘Icon’ is seen as the final stage of the capital assault on the city as even public space is commodified and developed.
5. Construction Continues on the ‘Icon’ and starts on the Street Infrastructures – The ‘Icon’ continues to rise while simultaneously the building of the superstructure spreads into the streets of the neighborhood with the street infrastructures. Certain groups of people begin to come around to the decreased traffic due to narrower roads, and more intimate settings provided on the ground from the street infrastructure. Two parties develop in the neighborhood, those who hate this encroachment and those who are unopposed and are eager to see it finished. The cubic parcel increases in value.
6. Construction continues on the ‘Icon’ and street infrastructures as well as begins on the garages – Named; “The Garages at Murray Playground” these structures begin to rise quickly due to their banal construction. What seems like five parking garages at first, becomes two parking garages and to glass enclosed buildings. The street infrastructures spread through the neighborhood, seemingly claiming territory as their own. The Icon continues to rise but is nearing its completion as the form is enclosed now. Murray Playground is taken over, but somehow functionally preserved with large voids in the otherwise rectilinear forms. The streets in the neighborhood are effectively transformed into arcades and vendors begin to populate the street hanging lights and amenities from the space frame above. The two groups of people are now equal in size, and while the protests at the icon continue, the size of the crows is dwindling. It seems that the inevitable is being accepted.
7. Construction on the ‘Icon’ and garages finishes, infrastructures are still being built, and the bridge is begun –The ‘Icon’ is fully in use for exhibitions ( a monthly rotation on any of the three major exhibition floors) the SOHO club at the top floor is extremely popular as the views to NYC are one of a kind, and the office spaces have been bought up as this neighborhood is projected to be the most ‘exciting’ area in NYC in the next decade. The garages too are occupied with offices and cars, and even within the street infrastructures, companies are beginning to buy up space to sell their products by storefront and host office space. The protests are no longer in existence, the streets are filled with happy consumers interacting with happy vendors. The space frame above is filled with lighting and decoration, and it could be said that the neighborhood is experiencing a renaissance.
8. Construction on everything finishes aside from the infrastructures (which seemingly never finish?) – With the completion of the bridge, the connection between the garages and the ‘Icon’ is completed, and the ground plane beneath is no longer a necessity for access. The street infrastructures continue to grow, reaching for a destination that no one knows about or cares to know about. The ‘Icon’ has become a major attraction for visitors and residents of NYC alike, boasting not only exhibitions, drinks, and views but also an extreme glimpse into the infrastructure that the superstructure uses. This display of infrastructure is viewed as an exhibition piece itself and draws much of the attention. The garages become major office buildings, with plans for vertical expansion, all the while looking over the baseball games that play out below. The previous locals, only local as of 2038 or so, have vacated LIC and in their place are new residents hoping to reap the rewards of the superstructure and cubic parceling, things that they are late to act on. Also new to the area are a series of buildings that exist on leased cubic parcels that develop as a reaction to the superstructure, new condominium towers or we work buildings (Classical Junkspace).
9. The superstructure becomes its own self-sustaining economy which continues to bridge and connect itself to other places within LIC, hoping to one day take advantage of the cubic parcel in other neighborhoods. The logical ending of the formal project of the superstructure is to connect itself across the entire city.
Name:Dylan Crean
Advisory Group: Terms and Conditions
Advisors: Kyle Miller, Aurelie Frolet, Ivi Diamantopoulou
Title: Hyper-Junk
Subtitle: Agency Within and Against Neoliberalism
Statement: An intentionally designed exaggeration of Junkspace, Hyper-Junk is an extremely attractive entity to the market. By creating Hyper-Junk across the Private/Public border of property, new land is commodified at extreme rates; resultantly greatly reforming how property operates. This thesis aims to design Hyper-Junk both as a realistic approach to reveal the lengths it would take to reform the property market, as well as to be a critical take on what market driven architecture at its limit could be.
Site, understood as the land upon which an architect is asked to design, is a condition of property. The continued process of designing for site, continues the commodification of land into property. Therefore, design for site supports Neoliberalism and its policies. In Junkspace Rem Koolhaas speculates on the architecture created for the market where indistinguishable, reproducible, ‘stretched’ buildings emerge, the commodification of architecture. This commodification can be altered when property boundaries are blurred or become unclear. To do so, Junkspace pushed to its limit, called Hyper-Junk, can be intentionally designed to cross the Private/Public borders creating blurred boundaries. Hyper-Junk is attractive to the market as it will absorb vast amounts of capital and expedite the commodification of new land for the private sector at high rates, such high rates that it is unsustainable. However, once site boundaries are blurred and are no longer distinguishable between Private/Public, property and its market are permanently changed, also permanently changing how architecture is designed.
